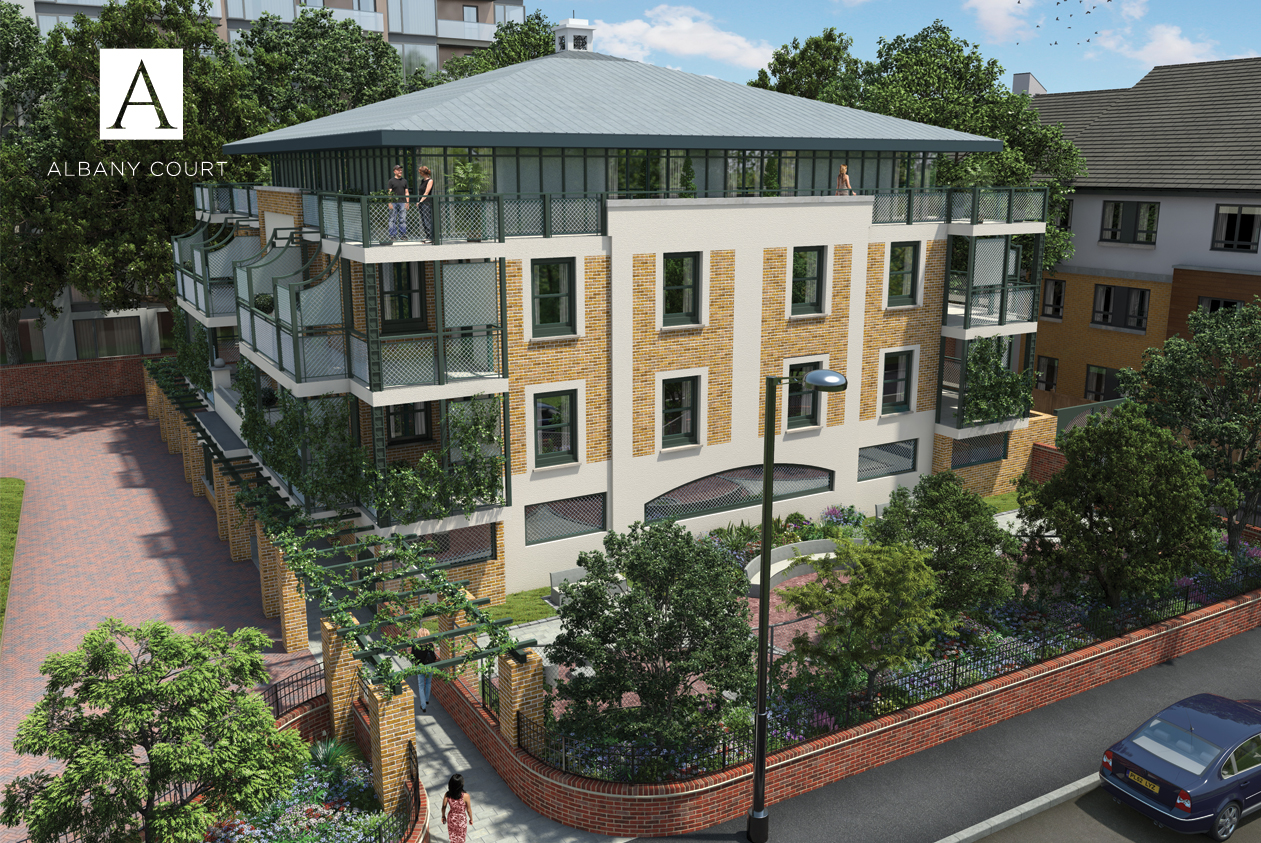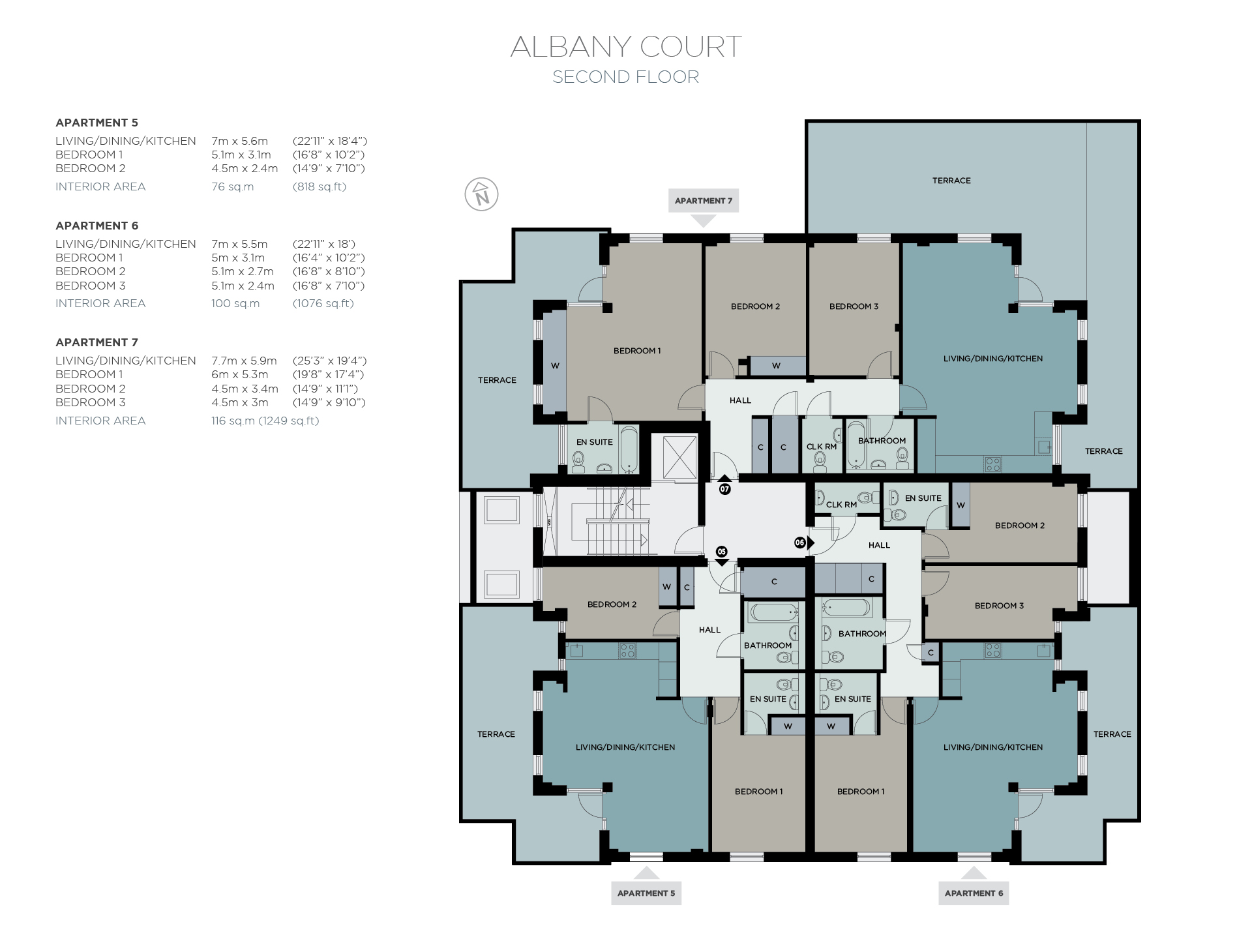Albany Court

Albany Court is an exceptional collection of nine new luxury apartments within walking distance of the River Thames.
This can only be enhanced by the exceptionally convenient location, with Kew Bridge Station opposite your front door and the M4 motorway just a five-minute drive away.
The choice of contemporary apartments at Albany Court ranges from one to four bedrooms across three floors in a sympathetically designed new building.
In every way, Albany Court is designed to exceed your expectations.
- Interior
- Specification
- Floor Plans
- Prices and Availability
- Download Brochure

SPECIFICATION
KITCHEN
- Gloss white base and wall units
- Fully integrated fridge/freezer, oven, dishwasher, microwave, induction hob and washer/dryer
- Composite stone work surfaces
- Coloured glass splash back
- Extractor hood
- Ambient under unit lighting
- Porcelain tile flooring
BATHROOM & EN SUITE
- Wall mounted basin tap and bath/shower controls
- White sanitary ware › Wall hung WC with concealed cisten
- Fully tiled walls and floors in neutral colour porcelain tiles
- Wall hung vanity unit › Electric heated towel rail
- Mechanical ventilation
- Walk in wet rooms to selected apartments
INTERNAL FINISHES
- Brushed chrome switches and sockets
- Brushed chrome door lever handles and ironmongery
- Smoked grey entrance and internal doors
- Custom made built-in wardrobes to bedrooms 1 and 2
- Pre-finished engineered wood flooring to lounge and hallway
- Carpet to all bedrooms
LIGHTING
- Recessed LED downlights
- Two way controls to master bedroom
- Dimmer switches in lounge & master bedroom
- Wall lights to lounge in Apartments 3 and 8
- Rako mood lighting to lounge and master bedroom in Apartments 8 and 9
HEATING & COOLING
- Underfloor heating throughout, supplied by air source heat pump
- Control panels for heating
- Comfort cooling to Apartments 8 and 9
MEDIA & COMMUNICATIONS
- Prewired wall mounted TV aerial points to lounge and bedrooms 1 and 2
- Prewired telephone point to lounge and master bedroom
- Cat 6 wiring outlet in lounge
SECURITY & SAFETY
- Smoke and heat detectors
- Video entry system
- Secure car park accessed via automated gates (limited availability)
COMMUNAL AREAS
- Porcelain tile flooring to hallways
- Communal garden area
- Provision for bicycles
- Car parking area (limited availability)
- Designated refuse and recycling area
| Apartment Number | Floor | Number of beds | Total Area m2 | Total Area ft2 | Price | Availability |
| 1 | First | 2 | 76 | 818 | POA | To be released |
| 2 | First | 3 | 97.3 | 1047 | POA | To be released |
| 3 | First | 3 | 102 | 1098 | POA | To be released |
| 4 | First | 1 | 54.5 | 587 | POA | To be released |
| 5 | Second | 2 | 76 | 818 | POA | To be released |
| 6 | Second | 3 | 100 | 1076 | POA | To be released |
| 7 | Second | 3 | 116 | 1249 | POA | To be released |
| 8 | Third/Fourth | 4 | 152 | 1636 | POA | To be released |
| 9 | Third | 2 | 79.7 | 858 | POA | To be released |





